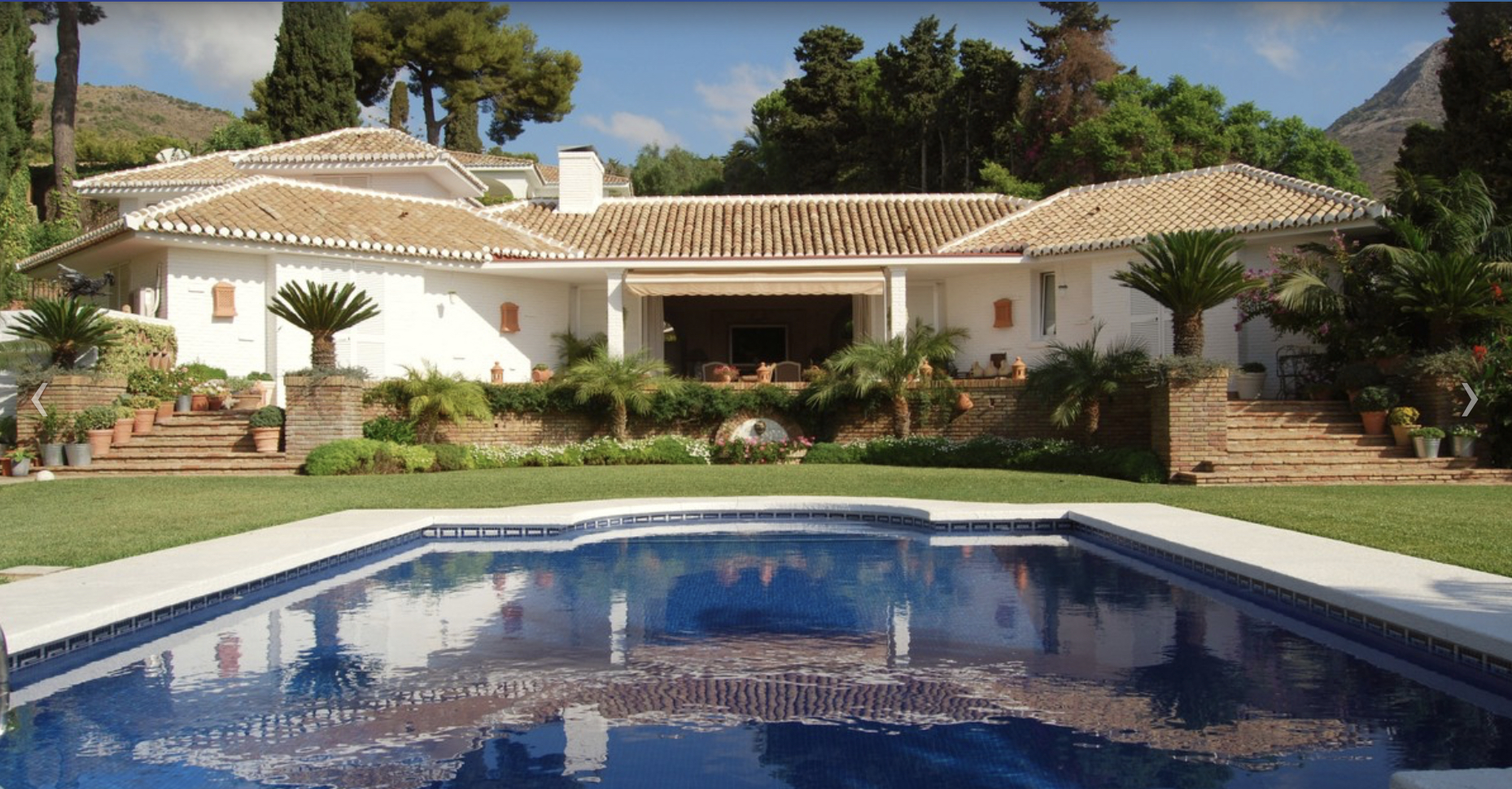
Florahome Real Estate is Pleased to Present this Beautifully Positioned flat in the Golf-Side Community of Finca Doña Maria, Torrequebrada, Benalmádena.
Florahome Real Estate is Pleased to Present this Beautifully Positioned…
For Sale
290,000€
Calle Bach, Benalmádena Costa, Benalmádena, Costa del Sol Occidental, Malaga, Andalusia, 29639, Spain
For Sale
1,495,000€ €

Villa Media Luna – Rancho Domingo – Benalmádena Pueblo
The Urbanización.
Rancho Domingo, outlined by the world famous architect Frank Lloyd Wright and his pupil Robert Mosher over the 1950’s, is now included in the ‘Patrimonial Cultural y Histórico’ (National Heritage). As one of the more historic and established gated urbanisations on the Costa del Sol, residents enjoy total privacy and a 24 hour security detail.
Well situated in the hills of Benalmadena Pueblo and opposite the International Hospital Vitas Xanit, Villa Media Luna enjoys convenient access to countless amenities including the World Class Torrequebrada Golf Club and the beaches of Benalmadena Costa. Travel time to the Airport (15 minutes), Malaga Centro (25 minutes), Marbella (25 minutes).
The Villa
Villa Media Luna, first constructed in 1956, underwent dramatic updating in the mid 2000’s, while masterfully maintaining the core design the 384 m² home.
Entering the gated drive, a preview of the homes immaculately manicured gardens is revealed by countless exotic plants that wrap the front entryway.
Upon entering the east wing of the home, the first of 4 bedrooms enjoys a southern view of the main garden and is found adjacent the kitchen and powder room. With french doors and dramatic south facing views of the garden, large builtin storage, and heated floors.
The kitchen, outfitted with Bosch appliances, marble countertops and custom cabinetry, enjoys plenty of natural light and views of the moon-shaped courtyard, accessed directly through the servants pantry and laundry room.
Connecting the east wing, via the villa’s home office, you will arrive at the heart of the villa – it’s great room. iAnchored by a tremendous fireplace built from local sourced stone, the south facing wall built almost entirely of glass invites the outside, in, even during the winter months. Opposite, the gallery wall is flanked by twin French doors that provide access to the hardscaped garden, perfect for outdoor dining under the stars. A water feature and numerous planting installations offer tranquility and total privacy from the outside world.
Upon entering the west wing, a second bedroom with dedicated bath, large windows and French doors and built in closets.
The enormous master suite enjoys the same access via French doors to the main south-facing garden and pool area. The incredible views of the Mediterranean Sea are unobstructed thanks to discreetly designed built-in wardrobes, 6 in total. The master bath is outfitted with twin vanities, custom walk in shower and clawfoot bathtub.
The fourth bedroom, located on the second floor via dedicated stair case, comes complete with its own full bath, French doors and an enormous wrap-around terrace. The views of the sea, gardens and surrounding Sierra Calamorro, are simply breathtaking from this vantage.
The entire south-side of the home is comprised of a crescent shaped covered terrace which overlooks Villa Media Luna’s mature gardens and expansive heated pool.
Finally, located across Calle Bach, we find Casa Otra Media – A large 1 bedroom guest house with all the expected amenities including a substantial kitchen, full bath, and glass walled living room. A garden boasting matured Meyer lemon trees, lush grass, and ivy covered walls ensure privacy and a beautiful outdoor refuge.
Asking Price: €1.695.000
Hyperlink: https://florahome.es/property/villa-media-luna-rancho-domingo/
Perspective buyers may arrange a viewing by contacting:
Flora De Jong
Founder/Executive Sales Agent
+34 685 342 088
Luca Lorenzo Di Martino
Sales Associate
+34 605 363 502

Florahome Real Estate is Pleased to Present this Beautifully Positioned…
290,000€

Historic Farmhouse Located on a Beautiful Olive Grove of 5.975…
525,000€