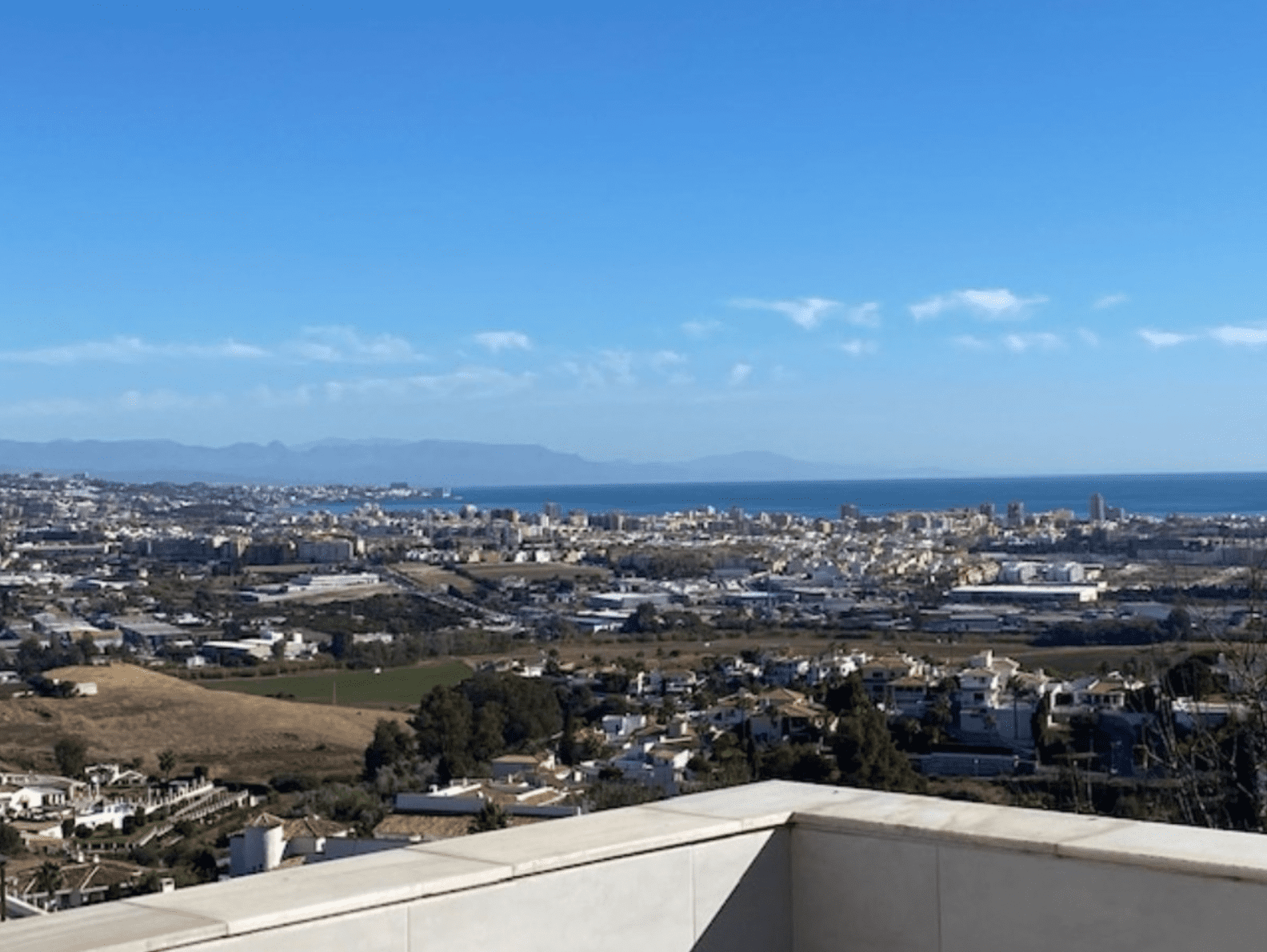
1100m2 plot in centre Benalmadena Pueblo
Excellent opportunity for real estate developers. Benalmádena Pueblo, Malaga, Spain …
For Sale
1,700,000€
Avenida Águila Coronada, Urbanizacion Cerros del Aguila, Mijas, Costa del Sol Occidental, Malaga, Andalusia, 29648, Spain
For Sale
795,000€ €

Cerros del Aguila, Mijas Campo, España
Recently Renovated Contemporary Detached Villa in Cerros del Aguila with Unobstructed Sea and Mountain Views
Located within the ever favourable urbanization of Cerros del Aguila, this villa is positioned at a high south-facing position, offering spectacular sea, city, and mountain views of the surrounding Sierra de Mijas.
Fuengirola Beaches (5 Minutes) Shopping Myramar (5 Minutes) AGP International Airport (25 minutes), Marbella (20 Minutes), Málaga Centro (30 minutes), respectively.
The Villa is distributed over 227 m2 and benefits from a number of spacious terraces, and plenty of room to incorporate a substantial swimming pool.
The upper floor consists of a large living room with open kitchen, island and access to a large terrace with glass railings and another very large terrace with a covered area with barbecue, fountain and solarium. On this floor there is also the master bedroom and a large modern bathroom.
A staircase leads to another terrace above the living room with a bright “casita” and a large terrace with panoramic views.
On the ground floor there are 2 bedrooms and 2 bathrooms. Furthermore the property has a 44 m2 apartment with separate entrance with kitchen, living / dining room, bedroom, bathroom and a small terrace, Garages and parking.
The house benefits from underfloor heating, an upper floor with water and the ground floor with electricity. Hot / cold air conditioning. The exterior walls are covered with special slabs to save maintenance.
Year of construction 1981, fully renovated in 2010. The pool license is requested and incl. in the price.
Specifications:
Built Area: 227 m2
Plot Area: 850 m2
Bedrooms: 4
Bathrooms: 4
Pool: No, but includes the
Parking: Covered for 3, space for 4 additional vehicles
Property Link:
Asking: €795.000
Prospective buyers may arrange a viewing by contacting:
Flora de Jong
Founder and Executive Sales Agent
+34 685 342 088
flora@florahome.es
Luca Lorenzo Di Martino
Sales and Marketing Associate
+34 605 363 502
luca@florahome.es

Excellent opportunity for real estate developers. Benalmádena Pueblo, Malaga, Spain …
1,700,000€
 S O L D
S O L D
For 25 years very well known restaurant (steakhouse) with a…
525,000€ €